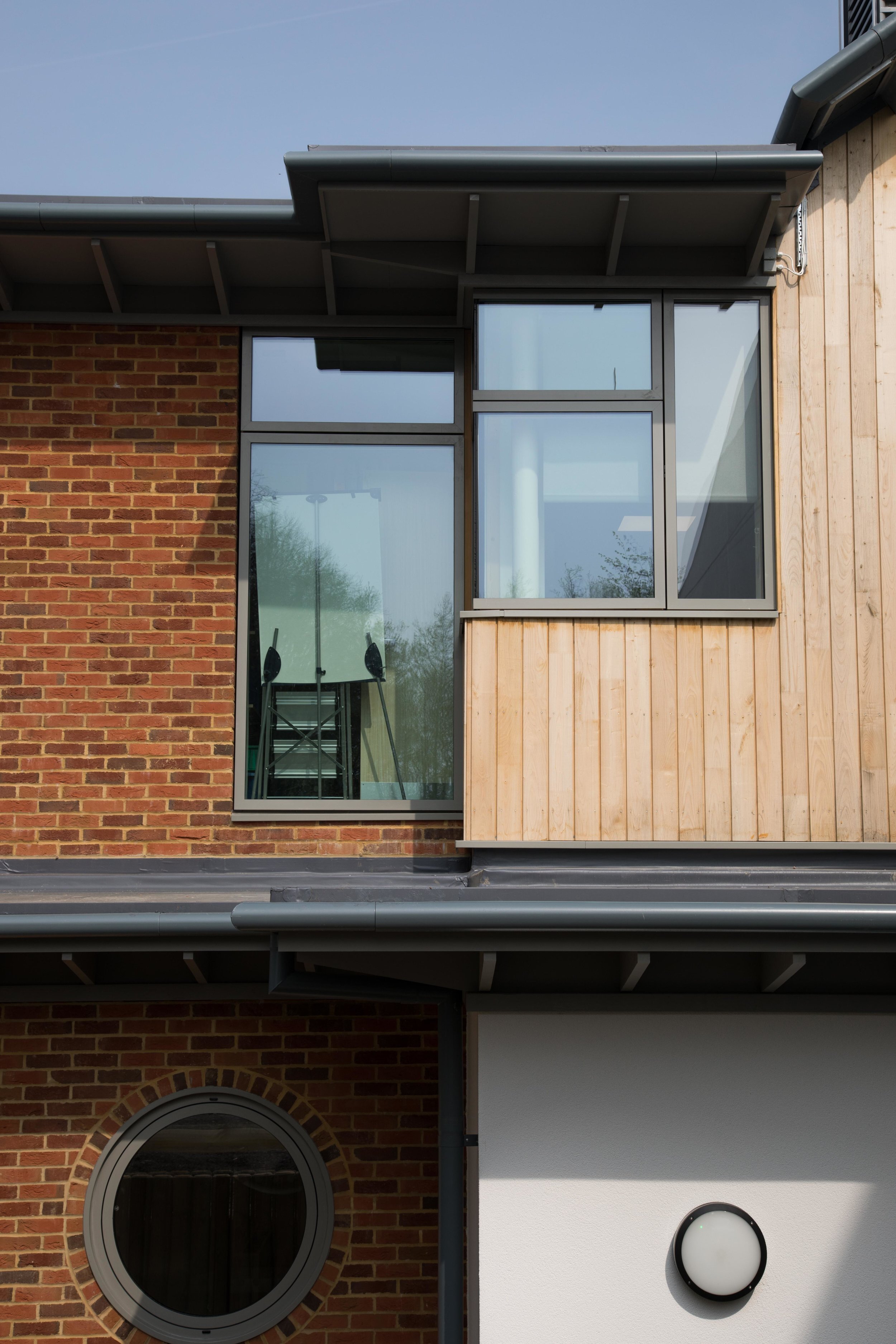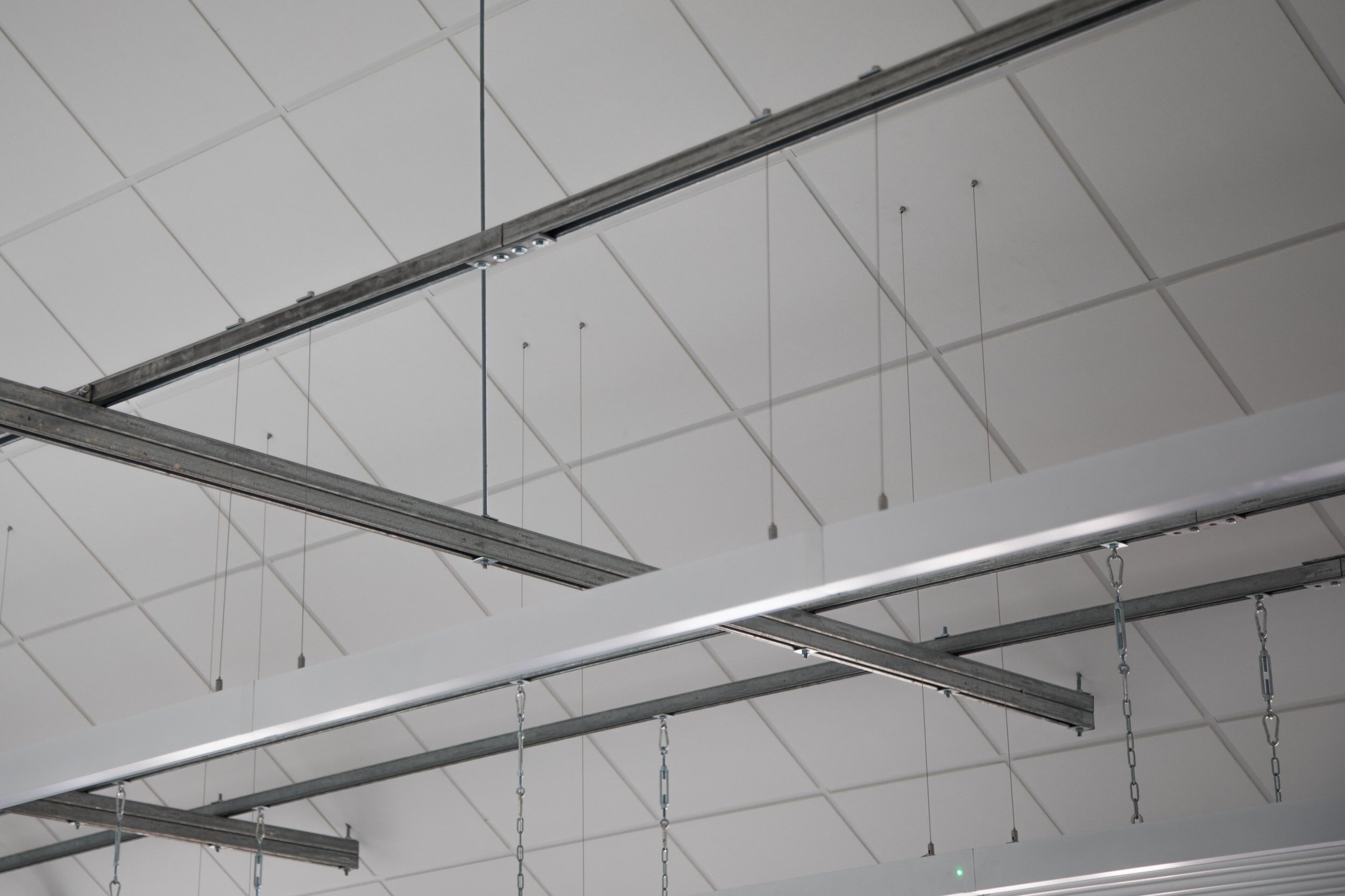Dove House school
Dove House School, a secondary school for children with moderate learning difficulties, has seen continuous growth in pupil numbers and has consequently suffered from a significant shortage of suitable space. Ash were appointed to deliver a new two-storey building, with a floor space of 960 square metres, to make space for new permanent teaching spaces and facilities for changing and P.E. This, in turn, will alleviate pressure on the existing congested ‘Atrium’ space, and allow existing office areas to become confidential rooms and support space.
Project Details:
Client: Dove House School Academy Trust
Architect: Macallan Penfold Chartered Architects
Consultant: MEA LLP
Value: £1.9m
Location: Basingstoke, Hampshire
Duration: 44 weeks







