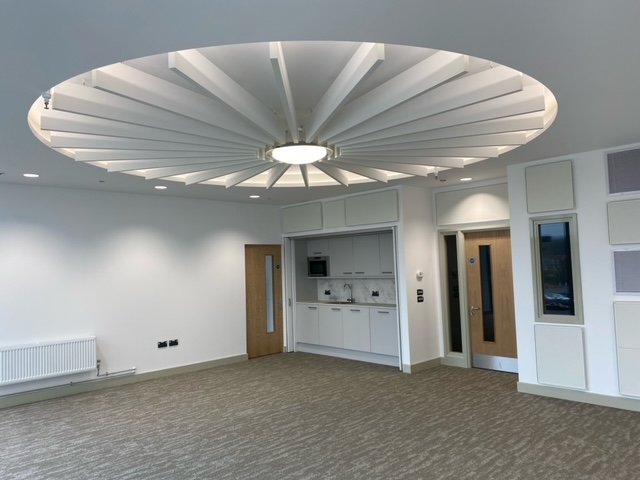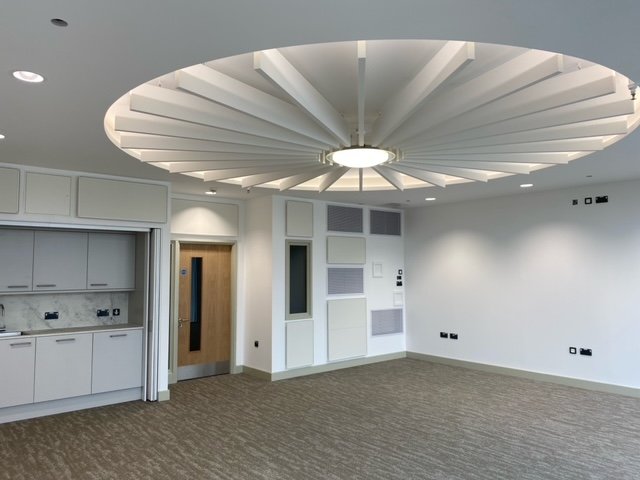trinity school
The Ash team was appointed to deliver this new first-floor extension to Trinity School in Sevenoaks. A steel frame was erected within the space above the existing reception area and a new opening within the external wall was created to connect the existing building to the new extension. The works included creating a new internal space for the school, which is going to be used as a new chapel. A full reconfiguration and refurbishment of the space took place with associated mechanical & electrical works. Works were delivered within a live school environment with extra care taken on busy student routes.
Project Details:
Client: Trinity School
Architect: Bond Bryan
Consultant: Woodley Coles
Value: £300,000
Location: Sevenoaks, Kent
Duration: 20 weeks





