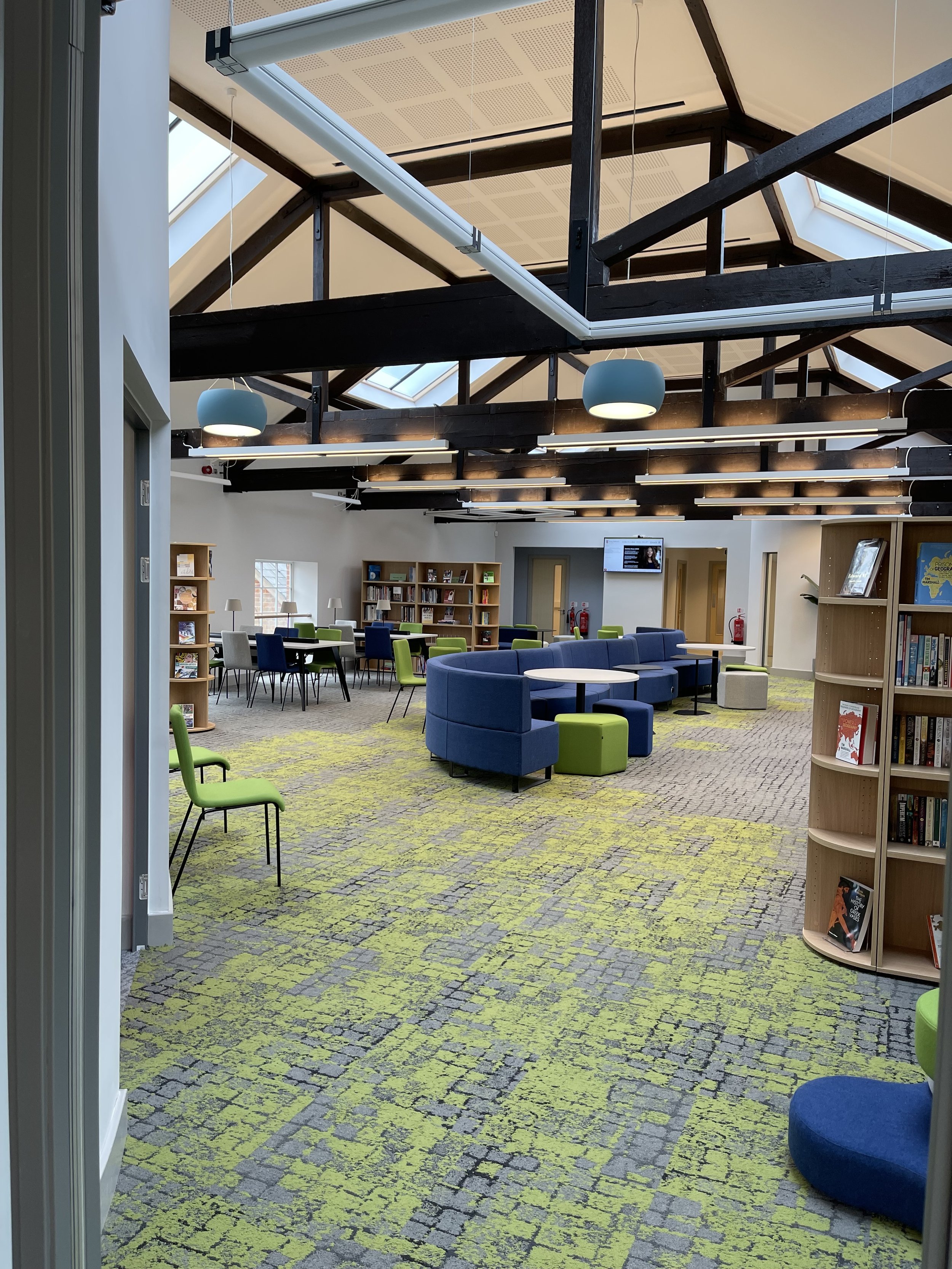King Edward's Witley - Exhibition Hall
The Ash team was successful in securing this exciting refurbishment project for King Edward's, Witley. To deliver a complete refurbishment to the Exhibition Hall a Grade II listed property.
The project began with completely gutting the existing exhibition hall back to its shell. The ceiling inside was removed and the floor taken up. A new opening was created in the building wall to make way for a an extension to the building which is a glazed entrance. New steel work being added to keep the remaining existing structure safe.
A lift was added to the building to make it accessible and work began on creating 2 new floors within the building. A large new steel staircase was added to make a feature within the newly created double height reception area. Other areas in the building were created to make a learning hub for the school, with open working areas and several smaller meeting rooms. An additional exit was added to the side of the building for fire safety. All new m&e was added throughout. The project was completed with a full decoration and fit out. Working within a live school environment made health & safety paramount and the team had to work on a programme that suited the schools teaching times.
PROJECT DETAILS
Client: King Edward's School
Architect: OSP Architecture
Consultant: Madlins LLP
Value: £2.5m
Duration: 48 weeks
Location: Godalming, Surrey





